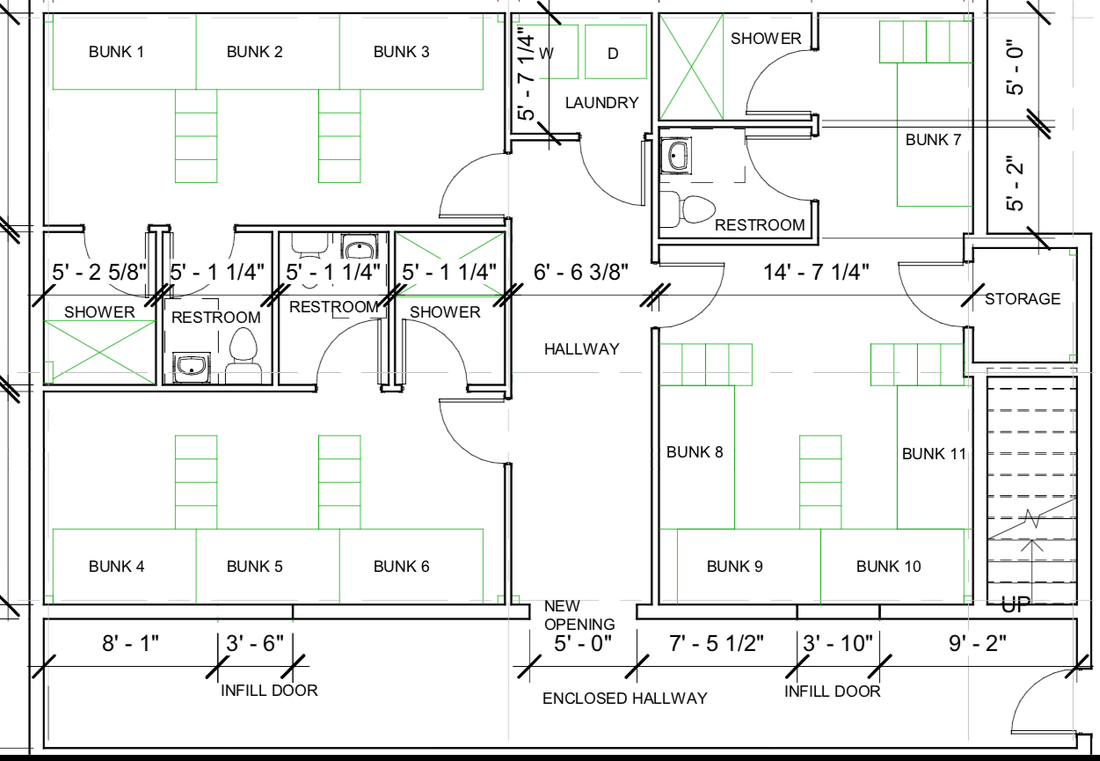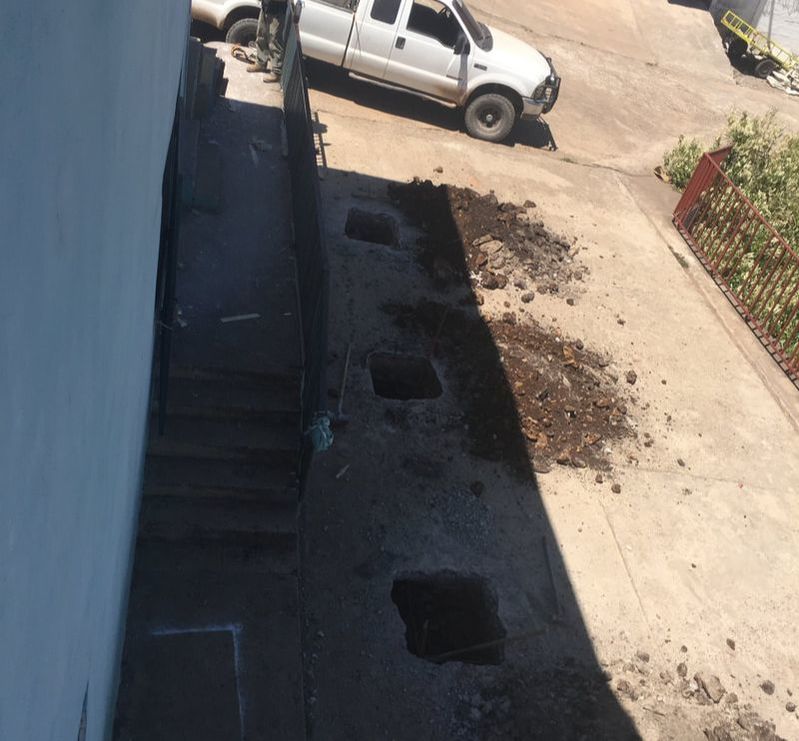|
I thought maybe there might be more people interested in what the process is going to look like for the mission house remodel. We will run out of funds before we finish, but by the end of June, we are hoping to enclose a hallway and the stairway to the second floor...so that the building will now be one building, and not two separate floors. Here below you can see the layout for that first floor, when we can get the tile floor installed first (going with a mosaic of broken tiles of different colors.) The idea is to break up the bathroom and shower areas, and use double bunk beds instead of triples, with the same stairs we already have elsewhere for access. After we get the enclosures done, we can then use groups or any special donations that come in for this project to keep going on building out the new interior and getting things installed.
Once everything is done on the first floor, then the work would move to the second floor, removing the bedrooms upstairs, expanding the kitchen, the dining area, and then the couch space, leaving a half bathroom as well on the second floor. We are trying to do this like we do everything with groups, using groups and group or special designated funds to do the work. So far, groups help the mission overall and have not been a drain of finances, but rather helping the other areas of ministry. We might have to invest a bit this year since we have employee commitments to meet (at least to keep them employed through June) and thus some material costs to keep going, but hoping that most of the costs can be absorbed by the groups from 2018 and 2019. If you are wondering why with so much of 2018 left why we won't finish, that is because we had to curtail how much we are planning to do and how long we will be able to do it this year because of the huge reduction of groups we are seeing for this year and thus the funds available and help to continue it. The goal is to be done by June 2019, Lord willing. The benefits will be a more welcoming atmosphere, easier to live with for groups, nicer long term housing, more space for supplies, and more space to spread out for bigger groups. Plus, moving the bedrooms down a floor will cut down on the noise from the street, noise from those that stay up late, and to keep the temperature more pleasant for sleeping.
0 Comments
Leave a Reply. |
If you want to sign up to receive these blog posts in your email inbox, email us here and we will add you to the list!
Blog writer:
|



 RSS Feed
RSS Feed